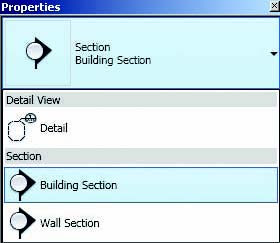Selecting the Section function on the View tab creates sections. By default, there are three types
of sections: Building, Wall, and Callout.
This allows them to be grouped with better
clarity in the Project Browser, but there are also other important properties.
Unlike elevations, the cut plane of a section must correspond with the line of the section.
shows the Instance Properties of a Building section. The far and side cut planes of a
section can also be controlled. This goes for both Building and Wall sections.
Neither Building nor Wall sections may be created in a nonperpendicular orientation with regard to project levels. But after you create them, they can be rotated in elevation. But this would lead to confusion in your project because once rotated, the section wouldn’t be available in plan. This is where the Detail section is such a great help. A Detail section that’s created in plan can not only be seen in corresponding views, but it will also presume different graphic conventions.
For example, take a look at the two Detail sections in
that are to the right of the Building section. When you create a Detail section, it will look like Detail Section 1. But when you view it in referring views, it will look like Detail Section 2. The other thing that you should note is the color of callout and selection heads in
These “blue” icons act as hyperlinks to the other views in your project. The great thing about them is they are automatically coordinated numerically when you place the views on your document set.
If we go to the view of the Building section, we see that the Detail sections are graphically the opposite of what you’ve seen in plan view




No comments:
Post a Comment